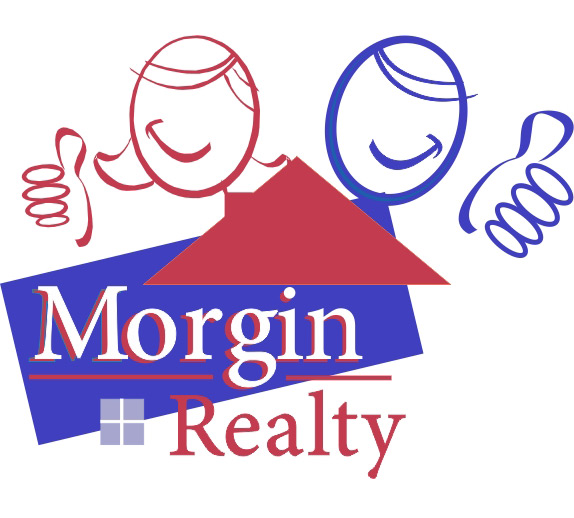5795 W St. Rd 10, DeMotte, IN 46310
$68,250










Property Type:
Residential
Bedrooms:
3
Baths:
3
Square Footage:
4,067
Lot Size (sq. ft.):
43,560
Status:
Closed
Current Price:
$68,250
List Date:
7/29/2013
Last Modified:
6/19/2024
Description
This property is in Auction status. Please see agent remarks for more details.Roomy is the only way to describe this house, Several Large open gathering areas, and an interesting layout. Could have as many as 4 Bdrms Could have separate living quarters. Oversized 3 car garage. Landscaped, and ready for your personal touch. Also ready for Sewer Hookup. The recent price reduction has brought the price down to an affordable and desirable property. This is a Fannie Mae Homepath Property.
Supplements: ********
More Information MLS# 333590
Contract Information
Current Price: $68,250
Original List Price: 201900
Auction YN: Yes
Sold Price: $68,250
Status: Closed
Listing Contract Date: 2013-07-28
Property Sub Type: Single Family Residence
Property Attached YN: No
Listing Agreement: Exclusive Right To Sell
Occupant Type: Vacant
Location Tax and Legal
Street Number: 5795
Street Direction Prefix: W
Street Name: St. Rd 10
County: Jasper
State: IN
Postal Code: 46310
Subdivision Name: Garden Acres
General Property Information
New Construction YN: No
Bedrooms Total: 3
Bathrooms Full: 3
Bathrooms Total: 3
Rooms Total: 10
Above Grade Finished Area: 4067
Living Area: 4067
Living Area Source: Assessor
Year Built: 1982
Garage YN: Yes
Garage Spaces: 3
Lot Size Acres: 1
Lot Size Square Feet: 43560
Lot Size Source: Assessor
Lot Size Dimensions: 204x214
Association YN: No
Waterfront YN: No
Basement YN: No
Fireplace YN: Yes
Remarks and Miscellaneous
Public Remarks: This property is in Auction status. Please see agent remarks for more details.Roomy is the only way to describe this house, Several Large open gathering areas, and an interesting layout. Could have as many as 4 Bdrms Could have separate living quarters. Oversized 3 car garage. Landscaped, and ready for your personal touch. Also ready for Sewer Hookup. The recent price reduction has brought the price down to an affordable and desirable property. This is a Fannie Mae Homepath Property.
Status Change Information
Major Change Timestamp: 2024-02-17T13:19:00Z
Major Change Type: Price Reduced
Price Change Timestamp: 2024-02-17T13:19:00Z
Status Change Timestamp: 2014-05-23
Purchase Contract Date: 2014-04-17
Close Date: 2014-05-23
Close Price: 68250
Buyer Financing: Cash
Exemption Information
Exemption YN: Y
Fireplace Features
Fireplaces Total: 1
Square Footage Information
Upper Level Finished SqFt: 690
Main Level Finished SqFt: 3377
Showing Requirements
Showing Instructions: Vacant on Combo lockbox, Use Showing Assist
Historical Information
Public Historical Remarks: Unfinished SF: 0, Zoning: Res, Annual Maint Incl: None (Assessor), Interior Features: Den/Office,Main Floor Bathroom,FP Gathering Room, Bathroom Level: Main, Bathroom Description/Room Remarks: Full, Bathroom 2 Level: Main, Bathroom 2 Description/Room Remarks: Full, Bathroom 3 Level: Main, Bathroom 3 Description/Room Remarks: Full
Room Types
Bathroom Level: M
Bedroom 2 Level: M
Bedroom 3 Level: M
Bonus Room Level: M
Den Level: M
Great Room Level: M
Kitchen Level: M
Living Room Level: M
Office Level: M
Primary Bedroom Level: U
Property Features
Appliances: Dishwasher
Basement: Crawl Space
Construction Materials: Aluminum Siding; Brick; Cedar; Masonite; Wood Siding
Cooling: Central Air
Heating: Forced Air; Natural Gas; Radiant; Other
Interior Features: Cedar Closet(s)
Laundry Features: Main Level
Levels: 1.5 Sty/Cape Cod
Listing Terms: Cash; Conventional
Lot Features: Level
Other Equipment: None
Parking Features: Attached
Patio And Porch Features: Covered; Porch
Sewer: Septic Tank
Special Listing Conditions: Real Estate Owned (REO)
Water Source: Well
Room Types: Bathroom; Bedroom 2; Bedroom 3; Bonus Room; Den; Great Room; Kitchen; Living Room; Office; Primary Bedroom
Room Information
Living Room
Level: Main
Length: 16.00
Length: 16.00
Width: 12.00
Width: 12.00
Kitchen
Level: Main
Length: 17.00
Length: 17.00
Width: 13.00
Width: 13.00
Bonus Room
Level: Main
Length: 22.00
Length: 22.00
Width: 19.00
Width: 19.00
Bonus Room
Level: Main
Length: 39.00
Length: 39.00
Width: 26.00
Width: 26.00
Remarks: Sun Room
Primary Bedroom
Level: Upper
Length: 25.00
Length: 25.00
Width: 13.00
Width: 13.00
Bedroom 2
Level: Main
Length: 14.00
Length: 14.00
Width: 14.00
Width: 14.00
Bedroom 3
Level: Main
Length: 12.00
Length: 12.00
Width: 10.00
Width: 10.00
Den
Level: Main
Length: 12.00
Length: 12.00
Width: 10.00
Width: 10.00
Office
Level: Main
Length: 11.00
Length: 11.00
Width: 9.00
Width: 9.00
Great Room
Level: Main
Length: 21.00
Length: 21.00
Width: 14.00
Width: 14.00
Dining Room
Length: 0.00
Length: 0.00
Width: 0.00
Width: 0.00
Remarks: 0.00 x 0.00
Listing Office: Morgin Realty
Last Updated: June - 19 - 2024
Broker Attribution:
bmorgin@gmail.com
This information is not verified for authenticity or accuracy and is not guaranteed and may not reflect all real estate activity in the market. Copyright 2024 Triangle MLS, Inc. All rights reserved. Information Not Guaranteed and Must Be Confirmed by End User. Site contains live data.
