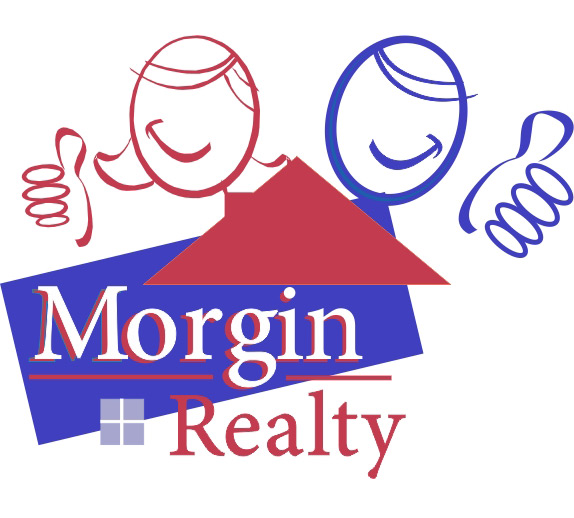16906 Parrish Avenue, Lowell, IN 46356
$489,890






































Property Type:
Residential
Bedrooms:
3
Baths:
2
Square Footage:
1,612
Lot Size (sq. ft.):
191,228
Status:
Pending
Current Price:
$489,890
List Date:
3/24/2025
Last Modified:
6/28/2025
Description
Welcome to 16906 Parrish Ave, In Lowell, IN
This Stunning property offers nearly 5 Acres of Serene County Living, Providing ample space and endless possibilities. Recently renovated from top to bottom, this house is essentially brand new. Taken back to the studs with meticulous attention to detail
Key Featured:
3 Bedrooms, Comfortable and inviting.
Gorgeous full Bathrooms. Designed to impress with all new modern finishes.
Expansive Living Room: Large enough to host gatherings or even enjoy a dance or two.
Brand New Eat in Kitchen featuring a walk in pantry and plenty of cabinets and counter space with an island to enjoy for snack time or prep .
Dining area overlooks kitchen.
Deck off the back, ideal for relaxing and enjoying your surroundings.
Full unfinished BasementL A blank canvas ready for your person touch-create a home gym or additional storage or a roller rink for the kids. Could be additional living space
This home has been completely renovated from the plumbing, to the electrical , Insulation and drywall. as well as the Furnace and Central air. Windows. and siding, doors, floors. and so much more. Modern Living in this rural setting home. Don't miss this great opportunity
Supplements: ********
More Information MLS# 817898
Contract Information
Current Price: $489,890
Original List Price: 499900
Auction YN: No
List Price: $489,890
Status: Pending
Listing Date: 2025-03-24
Property Sub Type: Single Family Residence
Property Attached YN: No
Listing Agreement: Exclusive Right To Sell
Seller to consider offering concessions: Yes
Occupant Type: Vacant
Location Tax and Legal
Street Number: 16906
Street Name: Parrish
Street Suffix: Avenue
County: Lake
State: IN
Postal Code: 46356
Subdivision Name: None
General Property Information
New Construction YN: No
Bedrooms Total: 3
Bathrooms Full: 1
Bathrooms Three Quarter: 1
Bathrooms Total: 2
Rooms Total: 6
Above Grade Finished Area: 1612
Below Grade Unfinished Area: 1612
Living Area: 1612
Living Area Source: Assessor
Year Built: 1971
Garage YN: Yes
Garage Spaces: 2.5
Lot Size Acres: 4.39
Lot Size Square Feet: 191228
Lot Size Source: Assessor
Association YN: No
Waterfront YN: No
Basement YN: Yes
Fireplace YN: No
Remarks and Miscellaneous
Public Remarks: Welcome to 16906 Parrish Ave, In Lowell, IN
This Stunning property offers nearly 5 Acres of Serene County Living, Providing ample space and endless possibilities. Recently renovated from top to bottom, this house is essentially brand new. Taken back to the studs with meticulous attention to detail
Key Featured:
3 Bedrooms, Comfortable and inviting.
Gorgeous full Bathrooms. Designed to impress with all new modern finishes.
Expansive Living Room: Large enough to host gatherings or even enjoy a dance or two.
Brand New Eat in Kitchen featuring a walk in pantry and plenty of cabinets and counter space with an island to enjoy for snack time or prep .
Dining area overlooks kitchen.
Deck off the back, ideal for relaxing and enjoying your surroundings.
Full unfinished BasementL A blank canvas ready for your person touch-create a home gym or additional storage or a roller rink for the kids. Could be additional living space
This home has been completely renovated from the plumbing, to the electrical , Insulation and drywall. as well as the Furnace and Central air. Windows. and siding, doors, floors. and so much more. Modern Living in this rural setting home. Don't miss this great opportunity
Status Change Information
Major Change Timestamp: 2025-06-21T14:25:25Z
Major Change Type: Status Change
Price Change Timestamp: 2025-05-12T18:18:13Z
Status Change Timestamp: 2025-06-27
Purchase Contract Date: 2025-06-21
Bathroom Totals
Main Full: 2
Exemption Information
Exemption YN: Yes
Square Footage Information
Main Level Finished SqFt: 1612
Showing Requirements
Showing Instructions: Use Showing time
Room Types
Bedroom 2 Level: Main
Bedroom 3 Level: Main
Dining Room Level: Main
Kitchen Level: Main
Living Room Level: Main
Primary Bedroom Level: Main
Property Features
Appliances: Dishwasher; Range Hood
Basement: Daylight; Full; Interior Entry; Sump Pump; Unfinished
Construction Materials: Vinyl Siding
Cooling: Central Air
Electric: 100 Amp Service
Exterior Features: Private Yard; Rain Gutters
Flooring: Carpet; Laminate; Tile
Heating: Forced Air; Natural Gas
Interior Features: Ceiling Fan(s); Double Vanity; Eat-in Kitchen; Entrance Foyer; Granite Counters; Kitchen Island; Pantry; Recessed Lighting; Stone Counters
Laundry Features: Lower Level
Levels: 1-Sty/Ranch/Bungalow
Listing Terms: Cash; Conventional; FHA; VA Loan
Lock Box Information: Combo
Lot Features: Back Yard; Few Trees; Rectangular Lot
Parking Features: Additional Parking; Attached; Driveway; Garage Faces Front; Gravel
Patio And Porch Features: Deck; Front Porch
Pool Features: None
Possession: Close Of Escrow
Roof: Shingle
Security Features: Smoke Detector(s)
Sewer: Septic Tank
Utilities: Natural Gas Connected
View: Rural
Water Source: Well
Room Types: Bedroom 2; Bedroom 3; Dining Room; Kitchen; Living Room; Primary Bedroom
Room Information
Kitchen
Level: Main
Length: 15.00
Length: 15.00
Width: 11.00
Width: 11.00
Remarks: Large Pantry
Dining Room
Level: Main
Length: 13.00
Length: 13.00
Width: 11.00
Width: 11.00
Living Room
Level: Main
Length: 26.00
Length: 26.00
Width: 15.00
Width: 15.00
Remarks: Oversized
Primary Bedroom
Level: Main
Length: 15.00
Length: 15.00
Width: 12.00
Width: 12.00
Remarks: Fabulous EnSuite
Bedroom 2
Level: Main
Length: 12.00
Length: 12.00
Width: 11.00
Width: 11.00
Bedroom 3
Level: Main
Length: 11.00
Length: 11.00
Width: 11.00
Width: 11.00
Listing Office: Morgin Realty
Last Updated: June - 28 - 2025
Broker Attribution:
bmorgin@gmail.com
This information is not verified for authenticity or accuracy and is not guaranteed and may not reflect all real estate activity in the market. Copyright 2024 Triangle MLS, Inc. All rights reserved. Information Not Guaranteed and Must Be Confirmed by End User. Site contains live data.
