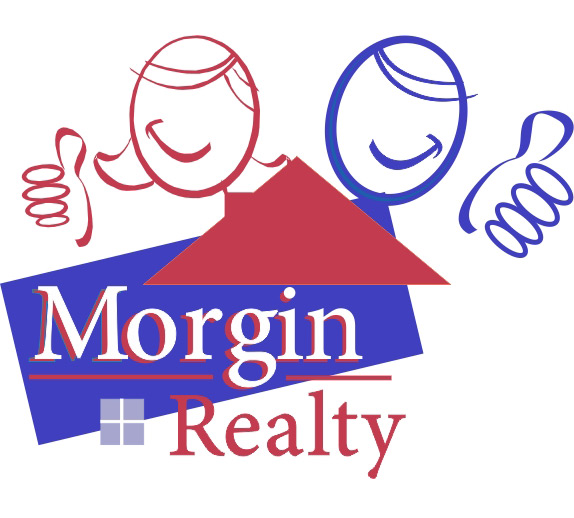16906 Parrish Avenue, Lowell, IN 46356
$280,000




Property Type:
Residential
Bedrooms:
3
Baths:
2
Square Footage:
1,612
Lot Size (sq. ft.):
191,228
Status:
Closed
Current Price:
$280,000
List Date:
5/17/2024
Last Modified:
6/21/2024
Description
Almost 5 Acres Near the State Line with a home ready for you to remodel and Call your own. Rolling hills in the back yard and just a one of a kind and also first time ever offered since it was built. This property is being sold AS IS. Seller will not be removing any contents except for refrigerator, Washer and Dryer. JD Tractor in garage does not stay. Do not open garage overhead door Does not work correctly
Supplements: ********
More Information MLS# 803715
Contract Information
Current Price: $280,000
Original List Price: 315900
Auction YN: No
Sold Price: $280,000
Status: Closed
Listing Contract Date: 2024-05-15
Property Sub Type: Single Family Residence
Property Attached YN: No
Listing Agreement: Exclusive Right To Sell
Occupant Type: Vacant
Location Tax and Legal
Street Number: 16906
Street Name: Parrish
Street Suffix: Avenue
County: Lake
State: IN
Postal Code: 46356
Subdivision Name: N/A
General Property Information
New Construction YN: No
Bedrooms Total: 3
Bathrooms Full: 1
Bathrooms Three Quarter: 1
Bathrooms Total: 2
Rooms Total: 5
Accessibility Features YN: No
Above Grade Finished Area: 1612
Living Area: 1612
Living Area Source: Assessor
Year Built: 1971
Garage YN: Yes
Garage Spaces: 2
Lot Size Acres: 4.39
Lot Size Square Feet: 191228.4
Lot Size Source: Assessor
Lot Size Dimensions: n/a
Association YN: No
Waterfront YN: No
Basement YN: Yes
Fireplace YN: Yes
Senior Community YN: No
Remarks and Miscellaneous
Public Remarks: Almost 5 Acres Near the State Line with a home ready for you to remodel and Call your own. Rolling hills in the back yard and just a one of a kind and also first time ever offered since it was built. This property is being sold AS IS. Seller will not be removing any contents except for refrigerator, Washer and Dryer. JD Tractor in garage does not stay. Do not open garage overhead door Does not work correctly
Status Change Information
Major Change Timestamp: 2024-06-21T15:39:14Z
Major Change Type: Status Change
Status Change Timestamp: 2024-06-21
Purchase Contract Date: 2024-05-24
Close Date: 2024-06-21
Close Price: 280000
Concessions: No
Buyer Financing: Cash
Exemption Information
Exemption YN: Yes
Exemptions: Over 65, Hmstd
Fireplace Features
Fireplaces Total: 2
Square Footage Information
Main Level Finished SqFt: 1612
Room Types
Bedroom 2 Level: Main
Bedroom 3 Level: Main
Kitchen Level: Main
Living Room Level: Main
Primary Bedroom Level: Main
Property Features
Appliances: None
Basement: Concrete
Community Features: None
Construction Materials: Aluminum Siding
Cooling: None
Electric: 100 Amp Service
Exterior Features: None
Fencing: None
Fireplace Features: Living Room
Flooring: Carpet; Linoleum
Foundation Details: Concrete Perimeter
Heating: Central
Interior Features: None
Laundry Features: In Basement; None
Levels: 1-Sty/Ranch/Bungalow
Listing Terms: Cash
Lock Box Information: SentriLock
Lot Features: Agricultural
Other Equipment: None
Other Structures: None
Parking Features: Driveway; Gravel
Patio And Porch Features: None
Pool Features: None
Possession: Close Of Escrow
Property Condition: Fixer
Property Condition Ratings: C6
Road Frontage Type: County Road
Road Surface Type: Paved
Roof: Shingle
Sewer: Septic Tank
Structure Type: House
Utilities: Other
View: Rural
Water Source: Well
Showing Considerations: Minimal Exterior Lighting
Showing Requirements: Lockbox
Room Types: Bedroom 2; Bedroom 3; Kitchen; Living Room; Primary Bedroom
Room Information
Primary Bedroom
Level: Main
Length: 12.00
Length: 12.00
Width: 11.00
Width: 11.00
Remarks: Hoarded, No able to get into
Bedroom 2
Level: Main
Length: 10.00
Length: 10.00
Width: 10.00
Width: 10.00
Remarks: Not able to access, Hoarded
Bedroom 3
Level: Main
Length: 10.00
Length: 10.00
Width: 9.00
Width: 9.00
Kitchen
Level: Main
Length: 10.00
Length: 10.00
Width: 18.00
Width: 18.00
Remarks: Combo with dining area
Living Room
Level: Main
Length: 14.00
Length: 14.00
Width: 18.00
Width: 18.00
Remarks: Not easy to get into Hoarded
Listing Office: Morgin Realty
Last Updated: June - 21 - 2024
Broker Attribution:
bmorgin@gmail.com
This information is not verified for authenticity or accuracy and is not guaranteed and may not reflect all real estate activity in the market. Copyright 2024 Triangle MLS, Inc. All rights reserved. Information Not Guaranteed and Must Be Confirmed by End User. Site contains live data.
