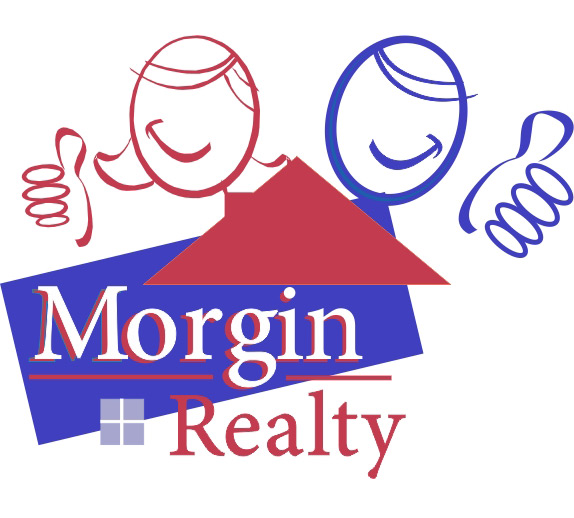10450 Hanley Street, Crown Point, IN 46307
$515,000




















































Property Type:
Residential
Bedrooms:
4
Baths:
3
Square Footage:
2,523
Lot Size (sq. ft.):
128,938
Status:
Closed
Current Price:
$515,000
List Date:
3/03/2025
Last Modified:
6/24/2025
Description
Charming Quad-Level Home on just under 3 Acres with exceptional Amenities!
This spacious 4 Bed 3 bath home offers the perfect blend of comfort and versatility. Featuring a generous 24x14 Living room, an inviting 3 seasons room to have your morning coffee and watch the deer and other wildlife. the 48x36 Barn built in 21. This property is idela for those seeking both indoor and outdoor living space. The attached two car garage and paved driveway add convenience , while the expansive yard provices endless possibilities. Don't miss out on this unique opportunity in Crown Point on a dead end street. Schedule with your agent today.
Supplements: ********
More Information MLS# 816746
Contract Information
Current Price: $515,000
Original List Price: 559900
Auction YN: No
Sold Price: $515,000
Status: Closed
Listing Contract Date: 2025-02-27
Property Sub Type: Single Family Residence
Property Attached YN: No
Listing Agreement: Exclusive Right To Sell
Seller to consider offering concessions: No
Occupant Type: Vacant
Location Tax and Legal
Street Number: 10450
Street Name: Hanley
Street Suffix: Street
County: Lake
State: IN
Postal Code: 46307
Subdivision Name: West Point Acres #2
General Property Information
New Construction YN: No
Bedrooms Total: 4
Bathrooms Full: 1
Bathrooms Half: 1
Bathrooms Three Quarter: 1
Bathrooms Total: 3
Rooms Total: 9
Accessibility Features YN: No
Above Grade Finished Area: 1192
Below Grade Finished Area: 1331
Below Grade Unfinished Area: 812
Living Area: 2523
Living Area Source: Assessor
Year Built: 1975
Garage YN: Yes
Garage Spaces: 2
Lot Size Acres: 2.96
Lot Size Square Feet: 128937.6
Lot Size Source: Assessor
Association YN: No
Waterfront YN: No
Basement YN: Yes
Fireplace YN: Yes
Remarks and Miscellaneous
Public Remarks: Charming Quad-Level Home on just under 3 Acres with exceptional Amenities!
This spacious 4 Bed 3 bath home offers the perfect blend of comfort and versatility. Featuring a generous 24x14 Living room, an inviting 3 seasons room to have your morning coffee and watch the deer and other wildlife. the 48x36 Barn built in 21. This property is idela for those seeking both indoor and outdoor living space. The attached two car garage and paved driveway add convenience , while the expansive yard provices endless possibilities. Don't miss out on this unique opportunity in Crown Point on a dead end street. Schedule with your agent today.
Status Change Information
Major Change Timestamp: 2025-06-24T22:48:17Z
Major Change Type: Status Change
Price Change Timestamp: 2025-05-02T16:46:54Z
Status Change Timestamp: 2025-06-24
Purchase Contract Date: 2025-05-31
Close Date: 2025-06-24
Close Price: 515000
Concessions: Yes
Buyer Financing: Conventional
Bathroom Totals
Lower 1/2: 1
Upper 3/4: 1
Upper Full: 1
Exemption Information
Exemption YN: Yes
Exemptions: Homestead and Supplement
Fireplace Features
Fireplaces Total: 2
Square Footage Information
Upper Level Finished SqFt: 380
Main Level Finished SqFt: 812
Lower Level Finished SqFt: 519
Basement Level Finished SqFt: 812
Showing Requirements
Showing Instructions: use showing assist
Room Types
Bedroom 2 Level: Upper
Bedroom 3 Level: Upper
Bedroom 4 Level: Upper
Family Room Level: Lower
Kitchen Level: Main
Laundry Level: Lower
Living Room Level: Main
Other Room Level: Main
Primary Bedroom Level: Upper
Property Features
Appliances: Dishwasher; Dryer; Gas Range; Refrigerator; Washer
Basement: Unfinished
Construction Materials: Brick; Vinyl Siding
Cooling: Central Air
Electric: 100 Amp Service
Exterior Features: Storage
Fireplace Features: Living Room
Flooring: Carpet; Laminate; Tile; Vinyl
Heating: Forced Air; Natural Gas
Interior Features: Ceiling Fan(s); Country Kitchen; Double Vanity; Eat-in Kitchen; Entrance Foyer; Laminate Counters; Walk-In Closet(s)
Laundry Features: Laundry Room; Lower Level
Levels: Quad-Level
Listing Terms: Cash; Conventional; FHA; VA Loan
Lock Box Information: SentriLock
Lot Features: Back Yard; Few Trees; Paved; Rectangular Lot
Parking Features: Additional Parking; Garage Door Opener
Patio And Porch Features: Enclosed; Rear Porch; Screened
Pool Features: None
Possession: Close Of Escrow
Roof: Shingle
Security Features: Smoke Detector(s)
Sewer: Septic Tank
Utilities: Cable Available; Natural Gas Connected
View: Neighborhood
Water Source: Well
Room Types: Bedroom 2; Bedroom 3; Bedroom 4; Family Room; Kitchen; Laundry; Living Room; Other Room; Primary Bedroom
Room Information
Living Room
Level: Main
Length: 25.00
Length: 25.00
Width: 14.00
Width: 14.00
Kitchen
Level: Main
Length: 18.00
Length: 18.00
Width: 11.00
Width: 11.00
Remarks: Eat In Kitchen
Family Room
Level: Lower
Length: 11.00
Length: 11.00
Width: 10.00
Width: 10.00
Primary Bedroom
Level: Upper
Length: 16.00
Length: 16.00
Width: 13.00
Width: 13.00
Remarks: Walk in closet 3/4 Bath
Bedroom 2
Level: Upper
Length: 10.00
Length: 10.00
Width: 8.00
Width: 8.00
Bedroom 3
Level: Upper
Length: 11.00
Length: 11.00
Width: 11.00
Width: 11.00
Bedroom 4
Level: Upper
Length: 11.00
Length: 11.00
Width: 9.00
Width: 9.00
Laundry
Level: Lower
Length: 6.00
Length: 6.00
Width: 5.00
Width: 5.00
Remarks: Attached 8x6 Storage/Pantry
Other
Level: Main
Length: 12.00
Length: 12.00
Width: 10.00
Width: 10.00
Remarks: 3 Seasons Porch
Listing Office: Morgin Realty
Last Updated: June - 24 - 2025
Broker Attribution:
bmorgin@gmail.com
This information is not verified for authenticity or accuracy and is not guaranteed and may not reflect all real estate activity in the market. Copyright 2024 Triangle MLS, Inc. All rights reserved. Information Not Guaranteed and Must Be Confirmed by End User. Site contains live data.
