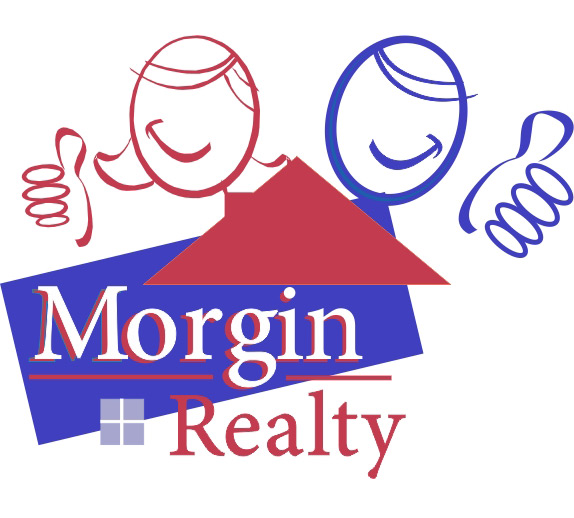10201 N 464 E, DeMotte, IN 46310
$280,000






























































Property Type:
Residential
Bedrooms:
3
Baths:
5
Square Footage:
5,208
Lot Size (sq. ft.):
17,424
Status:
Closed
Current Price:
$280,000
List Date:
11/15/2024
Last Modified:
12/14/2024
Description
* Enjoy1436 sq. ft. of open living space, Vaulted wood Ceilings and wood floors. Wood Burning stove and Basement of 1436 sq ft . Basement features, Pool table ,3/4 Bath Laundry, Wet Bar with space for refrigerator, Hot tub built in but set up to be easily removed if needed, Office and wood shop of wanted
- **Gourmet Kitchen:** Equipped with updated features like "stainless steel appliances," "granite countertops," "ample cabinetry", perfect for culinary enthusiasts.
The 3 Bedrooms, Primary suite offers 1/2 bath and dual closets. Two more bedrooms with ample room
- **Outdoor Oasis:** Step outside to an above ground pool surrounded by deck and covered back porch perfect for outdoor entertaining. Covered front porch, 1/5 miles to I-65 and 2 blocks from Elementary school. This incredible home is listed below appraised value.
Supplements: ********
More Information MLS# 812998
Contract Information
Current Price: $280,000
Historical MLS number: 105680
Original List Price: 279900
Auction YN: No
Sold Price: $280,000
Status: Closed
Listing Date: 2024-11-15
Property Sub Type: Single Family Residence
Property Attached YN: No
Listing Agreement: Exclusive Right To Sell
Seller to consider offering concessions: No
Occupant Type: Vacant
Location Tax and Legal
Street Number: 10201
Street Direction Prefix: N
Street Name: 464
Street Direction Suffix: E
County: Newton
State: IN
Postal Code: 46310
Subdivision Name: Rolling Hills
General Property Information
New Construction YN: No
Bedrooms Total: 3
Bathrooms Full: 3
Bathrooms Half: 1
Bathrooms Three Quarter: 1
Bathrooms Total: 5
Rooms Total: 5
Accessibility Features YN: No
Above Grade Finished Area: 2872
Below Grade Finished Area: 2336
Below Grade Unfinished Area: 150
Living Area: 5208
Living Area Source: Assessor
Year Built: 1979
Garage YN: Yes
Garage Spaces: 2
Lot Size Acres: 0.4
Lot Size Square Feet: 17424
Lot Size Source: Assessor
Lot Size Dimensions: 110x160
Association YN: No
Waterfront YN: No
Basement YN: Yes
Fireplace YN: Yes
Senior Community YN: No
Remarks and Miscellaneous
Public Remarks: * Enjoy1436 sq. ft. of open living space, Vaulted wood Ceilings and wood floors. Wood Burning stove and Basement of 1436 sq ft . Basement features, Pool table ,3/4 Bath Laundry, Wet Bar with space for refrigerator, Hot tub built in but set up to be easily removed if needed, Office and wood shop of wanted
- **Gourmet Kitchen:** Equipped with updated features like "stainless steel appliances," "granite countertops," "ample cabinetry", perfect for culinary enthusiasts.
The 3 Bedrooms, Primary suite offers 1/2 bath and dual closets. Two more bedrooms with ample room
- **Outdoor Oasis:** Step outside to an above ground pool surrounded by deck and covered back porch perfect for outdoor entertaining. Covered front porch, 1/5 miles to I-65 and 2 blocks from Elementary school. This incredible home is listed below appraised value.
Status Change Information
Major Change Timestamp: 2024-12-14T16:45:49Z
Major Change Type: Status Change
Status Change Timestamp: 2024-12-14
Purchase Contract Date: 2024-11-20
Close Date: 2024-12-13
Close Price: 280000
Concessions: Yes
Buyer Financing: Conventional
Bathroom Totals
Basement 3/4: 1
Main 1/2: 1
Main Full: 1
Exemption Information
Exemption YN: Yes
Exemptions: Homestead and Supplemental
Fireplace Features
Fireplaces Total: 1
Square Footage Information
Upper Level Finished SqFt: 1436
Main Level Finished SqFt: 1436
Lower Level Finished SqFt: 900
Basement Level Finished SqFt: 1436
Room Types
Bedroom 2 Level: Main
Bedroom 3 Level: Main
Great Room Level: Main
Kitchen Level: Main
Primary Bedroom Level: Main
Property Features
Appliances: Dishwasher; Free-Standing Refrigerator; Gas Range; Range Hood
Architectural Style: Hillside Ranch
Basement: Bath/Stubbed; Concrete; Daylight; Finished; Full; Interior Entry; Storage Space; Sump Pump
Construction Materials: Cedar; Stone
Cooling: Central Air
Electric: 100 Amp Service
Exterior Features: Rain Gutters; Storage
Fencing: Wood
Fireplace Features: Wood Burning; Wood Burning Stove
Flooring: Ceramic Tile; Hardwood; Tile
Foundation Details: Block
Heating: Central; Natural Gas; Wood Stove
Interior Features: Bar; Breakfast Bar; Eat-in Kitchen; His and Hers Closets; Pantry; Vaulted Ceiling(s); Wet Bar
Laundry Features: In Basement
Levels: 1-Sty/Ranch/Bungalow
Listing Terms: Cash; Conventional; FHA; USDA Loan; VA Loan
Lock Box Information: SentriLock
Lot Features: Back Yard; Corner Lot; Front Yard; Landscaped; Wooded
Other Structures: Shed(s)
Parking Features: Asphalt
Patio And Porch Features: Covered; Deck; Front Porch; Rear Porch
Pool Features: Above Ground; Pool Cover
Possession: Close Of Escrow
Property Condition: Updated/Remodeled
Property Condition Ratings: C5
Road Frontage Type: County Road
Road Surface Type: Paved
Roof: Asphalt
Sewer: Septic Tank
Structure Type: House
Utilities: Cable Available; Electricity Connected; Natural Gas Connected
View: Neighborhood
Water Source: Well
Showing Requirements: Lockbox
Room Types: Bedroom 2; Bedroom 3; Great Room; Kitchen; Primary Bedroom
Room Information
Great Room
Level: Main
Length: 23.00
Length: 23.00
Width: 13.00
Width: 13.00
Remarks: Wood floors and Ceiling
Kitchen
Level: Main
Length: 22.00
Length: 22.00
Width: 11.00
Width: 11.00
Remarks: Wood Floors and Ceiling
Primary Bedroom
Level: Main
Length: 13.00
Length: 13.00
Width: 12.00
Width: 12.00
Remarks: 1/2 Bath
Bedroom 2
Level: Main
Length: 13.00
Length: 13.00
Width: 10.00
Width: 10.00
Bedroom 3
Level: Main
Length: 10.00
Length: 10.00
Width: 10.00
Width: 10.00
Listing Office: Morgin Realty
Last Updated: December - 14 - 2024
Broker Attribution:
bmorgin@gmail.com
This information is not verified for authenticity or accuracy and is not guaranteed and may not reflect all real estate activity in the market. Copyright 2024 Triangle MLS, Inc. All rights reserved. Information Not Guaranteed and Must Be Confirmed by End User. Site contains live data.
